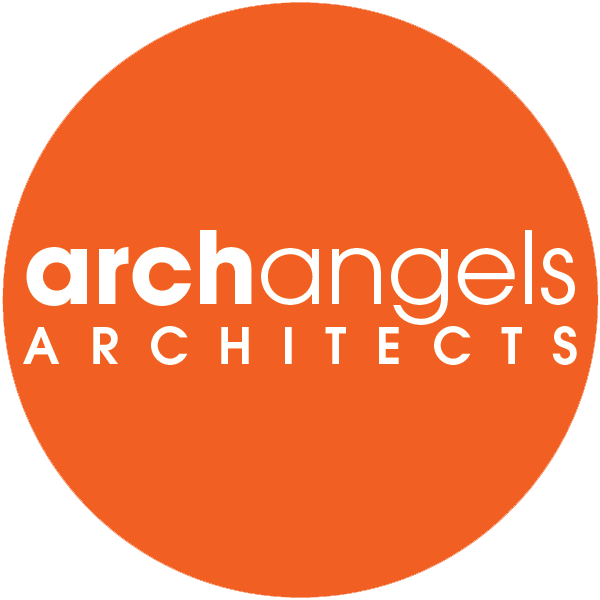Converting a Cow Shed
surrey
Our clients wanted to convert a 100-year-old cowshed into a comfortable family home. Located in the curtilage of a listed building, the challenge was to create a sustainable home that could comfortably welcome their extended family while also complying with regulatory constraints. It was important to create something new without losing the simplicity of the cowshed’s original form.
Glulam timber roof framing and floor beams are from locally coppiced sweet chestnut. A copper barrel vaulted roof adorns the exterior, and clerestory windows light the interior. High levels of insulation and high-performance timber composite windows complete the enclosure. A wood pellet boiler provides under floor heating and hot water. Low flush toilets are fed by a rainwater-harvesting tank.
Builder: Self Build
Build Cost & Date: Undisclosed | 2012
Photography: archangels ARCHITECTS

