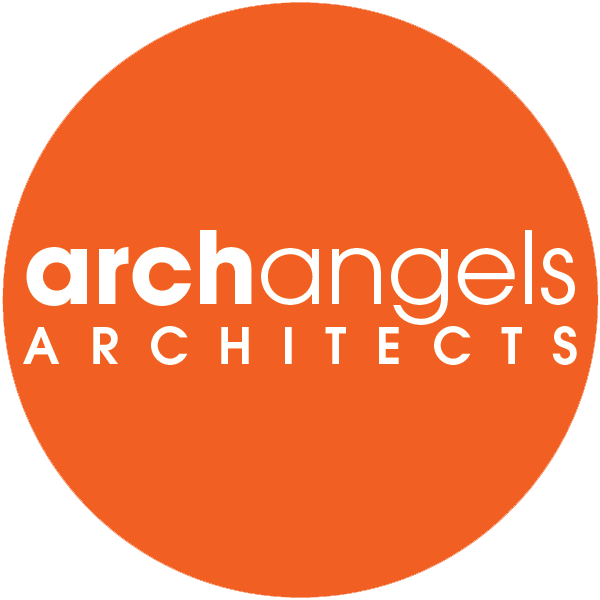outstanding eco home: how to create your dream home in the open countryside
People often approach us with an idea to buy a piece of land in the open countryside and build their dream home. It can be done, if you are committed to a bit of a journey to get there. In order to protect rural parts of the country from substandard design, the National Planning Policy Framework has created a section originally called Paragraph 55 – more recently changed to Paragraph 79. This policy allows building in the open countryside when a design is considered to be ‘architecturally truly outstanding or innovative.’ We took this approach for our ‘country home of the future’ project.
The country house of the future
Located in the rural landscape of East Hampshire, the project was six years in the making and conceived of as a blueprint for the ‘country house of the future'. There had been on average only six approvals a year judged to fulfil the criteria of Paragraph 55 since its introduction to planning policy in 1997.
Our project was granted planning permission at appeal by the Planning Inspectorate. Judging the design for the cutting edge eco home as ‘architecturally outstanding’, Inspector L Gibbons granted permission in accordance with Paragraph 79 (formerly 55) of the National Planning Policy Framework.
The policy is an adaption of what was once known as Gummer’s Law, traditionally associated with grand country houses and stately homes. archangels ARCHITECTS wanted to turn this paradigm on its head and create a country house of the future, which would be recognisable as outstanding in relation to contemporary architecture and the modern way of living.
The scheme proposes the potential of a new rural typology based upon organic forms and a holistic approach to sustainability. Traditional principles of opulent design, maximum impact and statements of wealth have been reversed: we wanted this building to have minimal impact, to be sensitive, respect and enhance the surrounding landscape.
Design Concept
Achieving an outstanding design required the collaboration of a skilled and committed team of 17 people, across 12 organisations, as well as the input of East Hampshire District Council Architect’s Panel and consultation with neighbours including the Parish Council: not only is the result outstanding but this thorough process was also exemplar.
The sculptural design of the house is formed by the existing contours, which naturally seemed to create two ‘orange segments’, which sit into the low area of the site allowing a ‘bridge’ between the two higher points in the form of living roofs. The journey along the new driveway brings you to the valley between the highest points of the site to where the proposed house will nestle. Vehicle access terminates at garaging to the side of the house however the journey continues through the building on foot to a tunnel lit with sun-pipes that leads to a subterranean look-out observatory, peaking out like a blinking eye.
The two segment form of the building splits the house into a predominantly north / north-east facing part and a predominantly south / south-west facing part. The internal arrangement responds to this orientation, positioning rooms with less need for natural light to the north, while the more open plan living areas, terrace and pool face south-west to take advantage of the sun light and solar gain.
Sustainable from initial concept
archangels ARCHITECTS’ eco house design philosophy produced a design that was truly low energy: it has low environmental impact both visually and in its method of construction and materials used. True sustainability will be delivered through balancing the benefits of site conditions and orientation, embedded energy in construction, lifetime cycles of use, consumption and maintenance and interconnected smart technologies.
The earth-roofed home utilises Passive solar principles and locally available materials with low embodied energy including local Bargate stone, rammed earth, locally coppiced glulam timber beams. A holistic water strategy was conceived to both reduce water use and reduce the impact in terms of supply and waste. An energy hierarchy was introduced too: a “fabric-first approach” reduced the amount of energy required and introduction of some renewables, Mechanical Ventilation and Heat Recovery (MVHR), and biomass heating reduced the impact of the energy that would still be required. The building was conceived to be one that could be ‘reclaimed’ by the earth when it’s life is over, made from materials that can be found on the site or close by.
Quotes from parties involved:
Ms L. Gibbons for the Planning Inspectorate:
“The important point about this proposal would be the combination of features and opportunities offered on the site which would combine to form an integral part of its design. Overall, the design would embrace the site’s physical characteristics in terms of the contours of the land, its orientation and views towards the ponds. It would be of an exceptional quality…
“The quality of the design, incorporation of sustainability concepts from the start, coupled with ecological benefits and a sensitivity to the characteristics of the area are sufficient to justify the scheme when considered against the criteria set out in fourth bullet of paragraph 55 of the Framework.”
East Hampshire District Council Architects Panel:
“By integrating cutting-edge technology in a design that is of the highest standard, whilst fully engaging with its landscape setting and location, an outstanding design has been achieved.”
Nicola Thomas, former co-Director of archangels ARCHITECTS:
“Everyone involved with the scheme is thrilled with the result and delighted for the client. The planning permission is well deserved - it was won with all the work and passion the whole team invested over six years to ensure that the proposal was truly sustainable.”
Project Team:
Architects: archangels ARCHITECTS
Planning Consultant: Stiles Harold Williams
Low Energy Consultant: Green Box Associates
Landscape Designer: Daniel Lobb Design
Structural Engineer: QED Structures
Water Consultant: ech2o Ltd.
Reed Bed specialist: WCI Sewage Treatment Ltd.
Ecologist: Ecology Co-op










