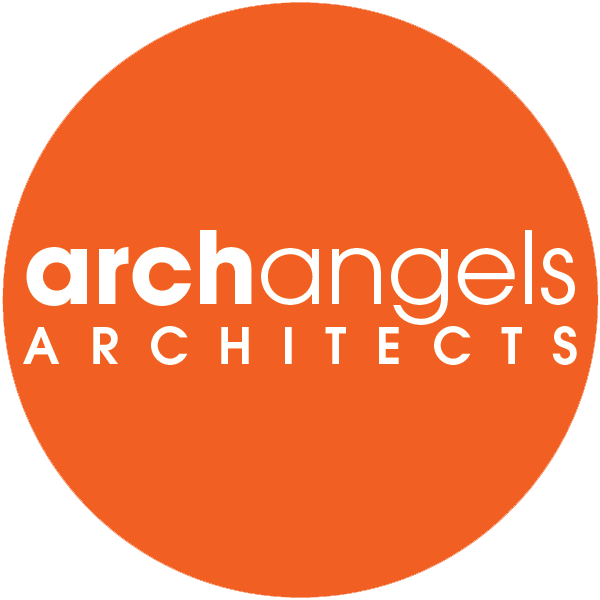from Bungalow to art deco
brighton, east sussex
An existing bungalow in a spectacular location is a prime candidate for building upwards rather an outwards. Whether the goal is to improve a view or to increase space where the footprint is limited, building upwards can be a very worthwhile consideration.
The existing hipped roof was demolished to make way for two new floors. Flat roofs form terraces that step back both from the front and from the west side of the building. One of these roofs features a living green roof.
The Art Deco style of the home suits our client’s aesthetic. Generous glazing brings expansive views into the home. The home now meets a proportion of its energy needs and reduces its carbon footprint by the use of solar panels for the production of hot water and electricity. Passive solar gain helps keep the interior warm and a rainwater-harvesting tank feeds low flush toilets.
Builder: Self Build
Build Cost & Date: £350k | 2011
Photography: Winkworth Photography

