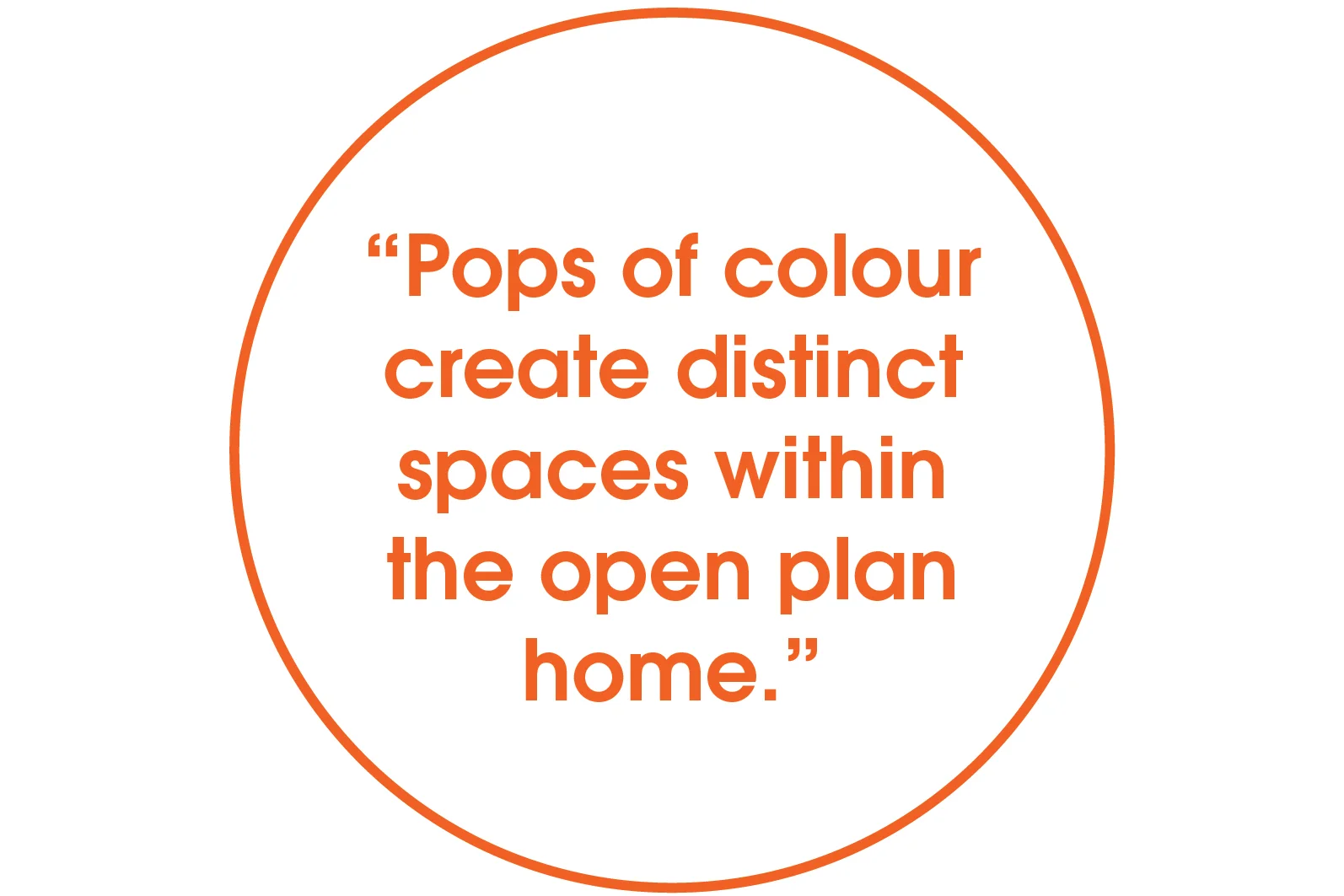Kerb Appeal
saltdean, east sussex
This three-bedroom home in Sussex needed both improved kerb appeal and internal reconfiguration. While it was in a great location with fantastic views across the South Downs, the building was looking tired from the road and wasn’t working functionally for this family of three.
New steps and contemporary landscaping create a simple and inviting new entrance. A structural glass balustrade to the living room balcony, white painted brick and elements of horizontal timber cladding freshen up the exterior.
Internally, we were able to create a study/guest bedroom by relocating the main entrance. The spacious yet cosy new living area enjoys the views of the South Downs, as does the study.
New bi-fold doors from the kitchen diner area open onto the west-facing garden, encouraging sunny afternoon gatherings. Pops of colour create distinct spaces within the open plan home. The snug area under the glass balustrade stairs is the perfect place for curling up with a book with the fire blazing.
Builder: Unknown
Build Cost & Date: Undisclosed | 2016
Photography: Alejandro Martinez

