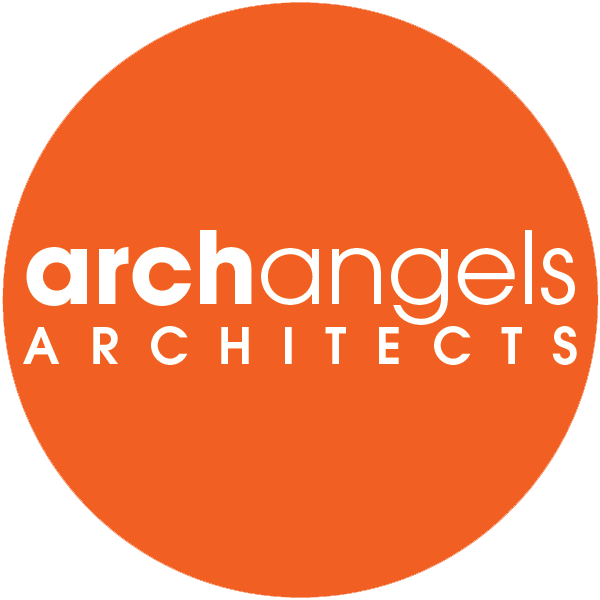A Contemporary Garden Room
brighton, east sussex
Affectionately named ‘the hut’, this contemporary garden room folly is located within the historic Grade 1 listed rear garden walls of an iconic crescent in Brighton. The structure stands independently of the listed flint and rendered walls, allowing it to nestle into the environment without any adverse impact on the surrounding listed buildings. Careful landscaping and low free-standing rendered walls enhance the building while also dividing the garden into different areas.
Internally, a cosy sitting room is complemented by a modest kitchenette and wet room. The timber frame structure features high levels of insulation, oak framed double glazed windows and doors, underfloor heating, environmentally friendly paints, low energy lighting, low flush toilet and low flow rates taps and shower.
The hut has hosted many open garden days and pop-up cafes for different charities. So, while the building is a folly, it is giving back to the community in creative ways.
Builder: Self Build
Build Cost & Date: £65k | 2006
Photography: Client | Richard Zinzan

