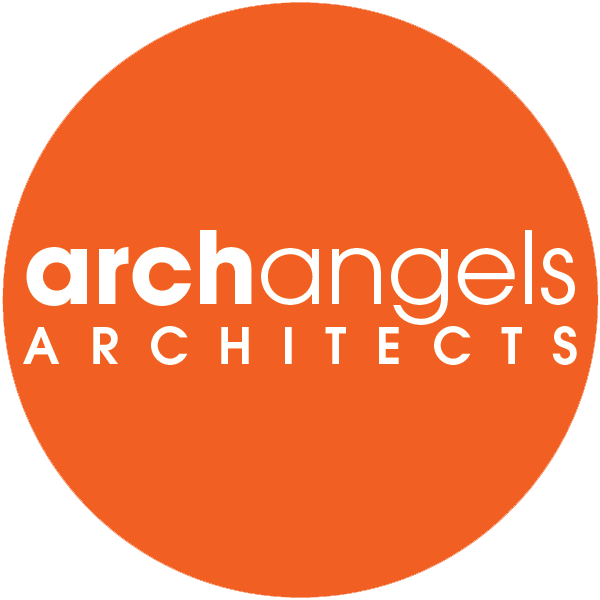transforming a townhouse
brighton, east sussex
Our client, a bachelor with an eye for contemporary design, owned a townhouse with an integral 5 (!) car garage. In a prior renovation, this space had been retrofitted to create a games room, but this wasn’t quite what he had in mind for his own home.
Together, we created a solution that converted the former garage into two bedrooms, a luxurious wet room, utility room and storage facilities. We reorganised the first floor by relocating a bathroom. This made room for a large open plan living/dining/kitchen area and allowed for a dramatic connection to the courtyard terrace with a sliding/folding door assembly that opened up completely. Uninterrupted access to the enlarged terrace creates a new external room.
As is standard in all of our projects, we specified high levels of insulation, high-performance windows and doors, AAA rated energy efficient appliances, low flush toilets, low flow rate taps, efficient light fixtures and environmentally friendly paints, helping save energy and reduce carbon emissions.
Builder: DP Johnston
Build Cost & Date: £50K | 2010
Photography: samuel j bland

