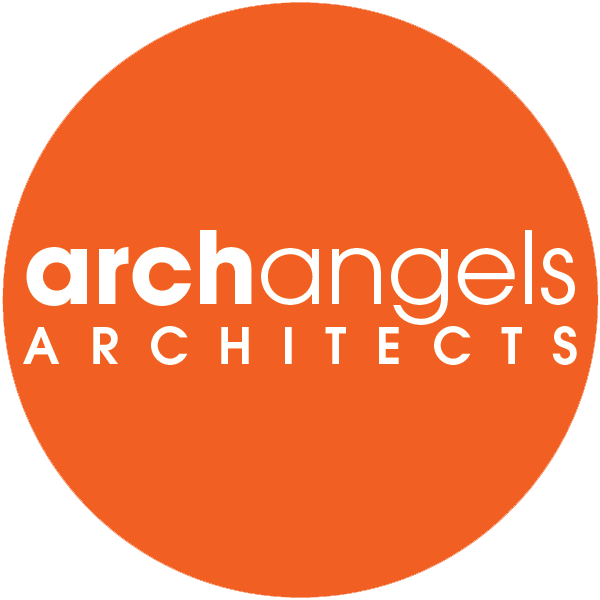Hove development
hove, east sussex
Revitalising Urban Living
This redevelopment project involved demolition of incongruous and underperforming 1970s extensions along with a detached garage. Our proposal provides a contemporary residential building, which addresses a growing need for local housing. The vision was to create a dynamic, four-story apartment block that combines modern amenities with thoughtful design, offering a blend of 1 to 2 bedroom apartments that enhance the living experience.
Exterior
The design is a reinterpretation of the surrounding medley of traditional vernacular architecture, with clean, bold lines running parallel to the street. Pitched roofs, overhangs, angular lines and recessed porchways are all elements within the design that echo the local streetscape.
The design incorporates deep chamfered window reveals, distinctive design elements, and a thoughtful mix of materials, including traditional red brick (matching neighbouring buildings). This combination adds texture and visual interest to the building.
Thoughtfully responding to its surroundings, the design aims to complement, rather than replicate, the neighbouring architecture. By weaving together elements of the past and present, it bridges the gap between 19th-century charm and contemporary design.
Ground Floor (Apartment 1 & 2)
As you enter the building, a central staircase provides access to upper floors, where apartments unfold at either side. At ground floor there are open-plan kitchen, living and dining spaces, with a front porch shielded by greenery for added privacy. A spacious bedroom features built-in wardrobes and large sliding glass doors that open on to a rear outdoor area, while the bathroom boasts a modern design with carefully reasoned details. These thoughtfully designed spaces offer residents the opportunity to personalize apartments to their own wishes.
First Floor (Apartment 3 & 4)
Apartment 3 mirrors the ground floor layout, with the addition of a private front balcony. Apartment 4 is more spacious, featuring an en-suite in the first bedroom, a second bedroom, an L-shaped kitchen with an island, and a larger balcony.
Second and Third Floor (Apartment 3 & 4)
The two apartments spanning the second and third floors offer even greater living space, boasting a comfortable two bedroom layout at third floor that includes a private staircase leading up to an expansive open-plan kitchen and dining area on the fourth floor, ideal for families or those seeking extra room. This upper floor also enjoys a private roof terrace with a green roof, visible through the interior via floor-to-ceiling windows, seamlessly connecting residents to nature in an urban environment.
Key Features:
1 and 2 bedroom residential units
Private patio, balcony and roof terrace areas.
Visible green roof from the top-floor apartments, providing connection to nature and outdoor space.
Brick exterior with chamfered window/door reveals, with a sculpted façade.
Solar panels on the roof to help reduce energy consumption.





