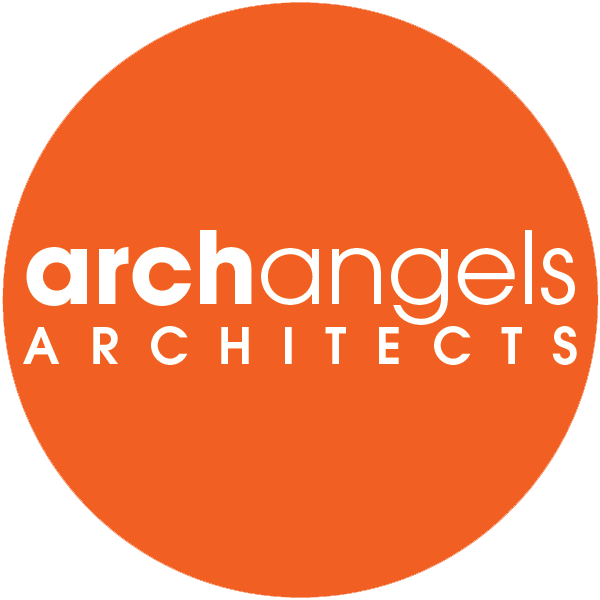longhill
ovingdean, east sussex
“Really interesting project with the innovative use of cork as an external cladding material. Excellent blurring of the boundaries between interior and exterior with unique and special treatment of the interior spaces that created a building that transports you to other parts of the world. A excellent example of ‘fusion’ architecture”
Elevated Living by the Coast
This ambitious transformation in Ovingdean reimagines a once-modest property as a refined, three-storey family home, shaped by sculptural forms, natural light, and a seamless flow between spaces. Built on the footprint of the original ground floor, the new design introduces upper levels, layered living areas, and a rich material palette which strikes a balance between functionality and expressive architecture.
The project was developed in close collaboration with the client from start to finish, with architecture and interiors approached as a cohesive whole. Its form and layout were shaped by the site, views, and the family’s way of living, crafted for contemporary coastal life: robust, refined, and filled with daylight.
Exterior
The exterior has been thoughtfully updated with a series of carefully considered additions and material upgrades. One of the most distinctive features is the natural cork cladding chosen for its tactile warmth, environmental performance, and visual presence. It brings an organic texture to the façade, complementing the coastal surroundings while enhancing insulation and long-term durability.
To the rear, a striking two-storey Palm Room replaces the former conservatory, designed as a tall, light-filled space for tropical plants and year-round natural light. Large sliding doors connect the kitchen directly to a mediterranean style level terrace, strengthening the home’s relationship with the outdoors. At the front, the reimagined entrance introduces a dramatic double-height space that offers a first glimpse of the sculptural staircases within.
Set within the garden, a swimming pool with a purpose-built pool room provides both function and comfort. Featuring a fully equipped bar, W/C, shower, and integrated storage, the out-building is designed for easy entertaining and everyday use with the space extending the home’s living area outdoors.
Interior
Inside, the main home unfolds over three levels, centred around two dramatic staircases.These form a central feature, connecting all three floors and bringing a clear sense of movement through the home. The palette is warm and textural, tailored to the clients and inspired by midcentury design. Dark timber and blackened steel rods in the staircase, along with bespoke matching joinery and furniture throughout, create a cohesive aesthetic that connects spaces across the home.
The existing ground floor was retained and reworked to create more flow. A new layout links the reception and dining rooms into one continuous area, while the expanded hand-crafted kitchen becomes the social heart of the home opening directly onto the Palm Room and terrace. Additional spaces on this level include a generous hallway, W/C, storage, and a self-contained studio annex with its own bathroom, providing flexibility for guests, family, or remote work.
Upstairs, the first floor houses private and semi-private areas. The principal suite includes an en-suite and a private balcony with long views offering a peaceful retreat. A dedicated study supports home working, while Bedrooms 2 and 3 feature their own en-suites, ensuring both comfort and long-term adaptability. At the top of the house, a relaxed lounge opens onto a roof terrace, designed to take in the expansive coastal views. A fourth bedroom on this level offers a private, self-contained space for guests, separate from the main bedroom area.
Sustainability and Materials
Sustainability was a key consideration throughout the project, beginning with the decision to retain and build upon the original ground floor therefore reducing demolition waste and embodied carbon. The new exterior uses natural cork cladding, which is not only visually striking but also renewable, insulating, and naturally resilient to moisture and pests. Upgraded insulation and glazing improve overall energy performance, while passive design strategies, like optimised solar gain, natural ventilation, and protective overhangs, help maintain comfort without compromising design clarity.
Key Features:
Two-storey Palm Room with reoriented glazing
Swimming pool with purpose built pool room
Ground floor reconfiguration with open-plan dining and reception
Expanded kitchen with level access to terrace
Double-height entrance with bespoke staircases
5 bedrooms with en-suites
Second-floor lounge and balcony with coastal views
Studio annex with independent access and bathroom
Integrated architectural and interior design
Sustainability embedded through materials and upgrades
For more project photos check out our gallery page.











