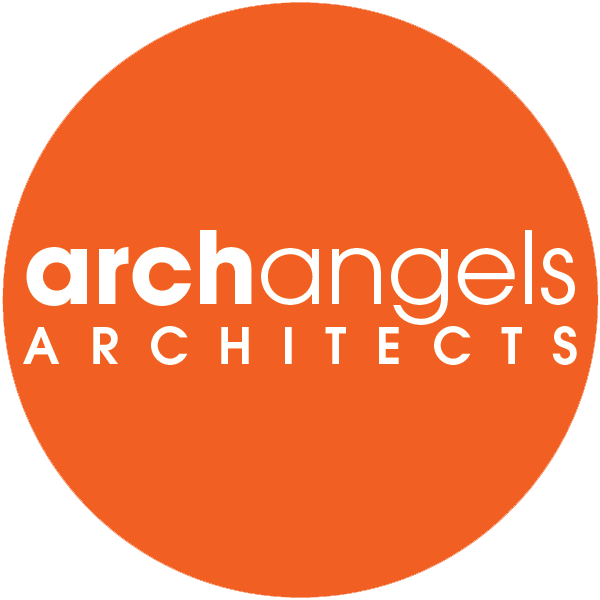lucerne road
brighton, east sussex
new dwelling in a conservation area
The proposed new dwelling design embodies a contemporary, sustainable approach tailored to the conservation area of Preston Park. The project replaces the existing structure with a stylish two-bedroom home that enhances the street's character while ensuring a lasting residence for future generations.
The accommodation features an open-plan living and dining area, two bathrooms, and a bespoke art studio that provides a sound buffer between the home and the neighbouring pub. A roof terrace offers additional outdoor space to encourage social gatherings and hosting, while cycle storage promotes eco-friendly transport options. The exterior will be clad in either zinc or timber, reflecting a modern aesthetic.
This proposal thoughtfully explores the site’s potential through a series of material studies, resulting in a carefully designed home that blends seamlessly into its surroundings.

