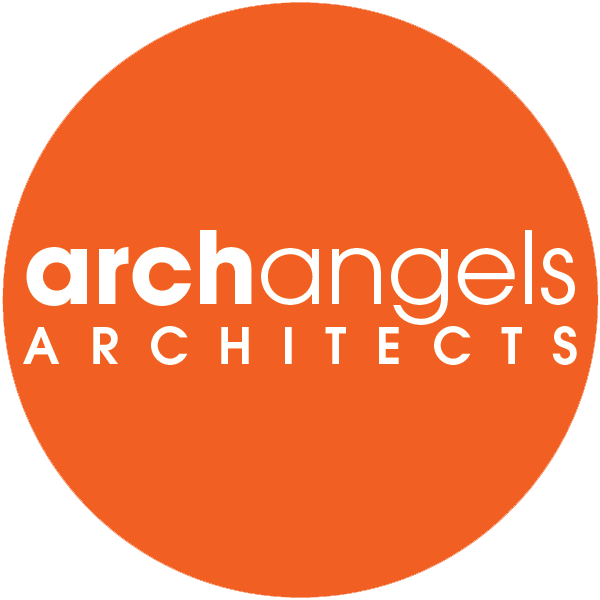MODERN extension TO A TRADITIONAL home
brighton, east sussex
For lots of our projects, our aim is to transform homes to work better and create open, multifunctioning spaces for all the family to enjoy together and this project is a perfect example of how we transformed a large family home to provide a space to cook, eat and lounge around all together.
Our clients sought to open up and extend a large family home, removing the outdated conservatory and existing kitchen to create a generous new space combining a kitchen, dining room and living space with an abundance of natural light. The extension creates a space that redefines the house, giving a greater connection to the outdoors as well as providing a new heart of the home for all the family to enjoy.
The new extension creates a more contemporary feel at the rear of the house, complete with a marble covered kitchen island, bespoke joinery and tiled flooring extending out over the new terrace, resulting in a seamless blend between interior and exterior which is enhanced further by slim framed glazed sliding doors. Large openings for the sliding doors coupled with rooflights enhances the space and allows for a light and open environment. The large expanse of glazing wrapping around the corner without any supporting structure gives the illusion of a floating roof, further contributing to reducing the boundary between inside and outside.
Charred timber cladding on the exterior of the new extension creates a sharp contrast with the original house and gives the rear façade a new look whilst still respecting the home’s historic nature. A new terrace with planters stepping down to the garden facilitates the connection between the home and garden, with space for outdoor living and eating whilst still retaining plenty of space in the garden.
Builder: Build My Home
Build Cost & Date: £ |
Photography: Unknown








