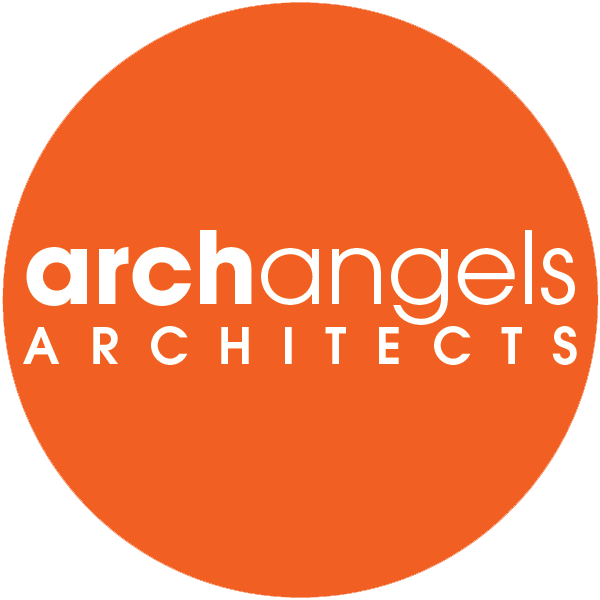transforming a traditional home
This project was a complete transformation from an old care home to a modern, comfortable and stylish family home. A small rear extension and extensive internal alterations maximised the space available and improved the flow of the house considerably, most notably to allow for an open kitchen/dining/living room stretching from the front Victorian bay window all the way to the new extension at the rear of the home.
A new kitchen complimented with contemporary light fittings and new floorings creates a bright and open space – a radical change from the once divided and dark ground floor. The internal works to the property give a contemporary look to the house, whilst still retaining lots of original features such as the marble fireplaces, coving, ceiling roses and architraves. This brings the home up to speed with 21st century trends and styles whilst complimenting the house’s historic nature.
Lots of homes in and around Brighton have a rich historical nature but need extensive altering to accommodate the lifestyles and needs of 21st century living – we design in such a way to introduce contemporary aspects whilst respecting and retaining as much of the historic fabric as we can.
Builder: Build My Home
Build Cost & Date: Undisclosed 2021
Photography: Unknown








