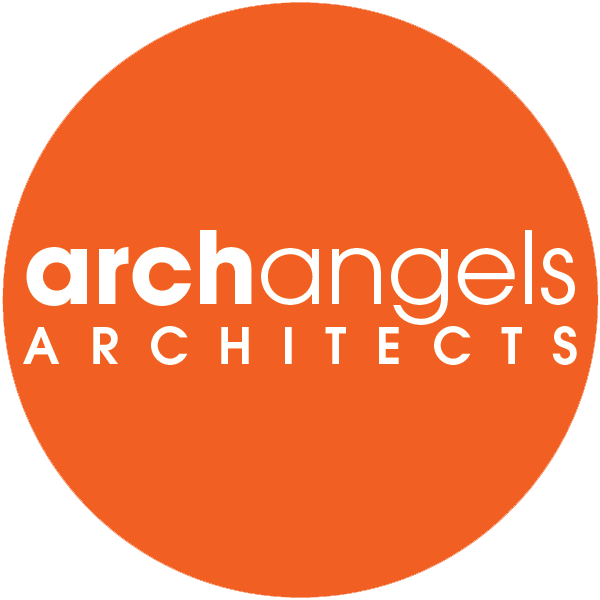transforming dark spaces
brighton, east sussex
Our clients bought this home knowing it had its challenges. A previous rear extension had added footprint to the home, but in the process had made existing rooms dark and disconnected. A poorly considered loft conversion had the stair dividing an existing room into two awkward spaces. While this may have worked for the previous owners, it was not working now. Our brief was to rearrange the layout of the house, to maximise its useable space and light.
At the ground floor, we enlarged existing openings between rooms and added roof lights. Natural light floods the dual aspect open plan living/kitchen/dining room. A new entrance foyer makes for a more functional arrival point into the home. When there are guests, the ground-floor shower room is a much-loved bonus.
At first floor, the staircase to the loft was re-positioned over the existing staircase. A new dormer extension creates a new spacious master bedroom. The en-suite bathroom layout makes the most of the space under the pitched roof and addition of roof-lights adapts a space that otherwise would be unusable.
The attention to detail in this project transformed a tired house lacking in flow into a unique home full of space and light. The project was delivered on time and on budget to a very happy client.
Builder: MMC
Build Cost & Date: £ Undisclosed | 2015
Interior Designer: Deller Interiors
Photography: Graham Carlow Photography
Press: Portfolio January 2017

