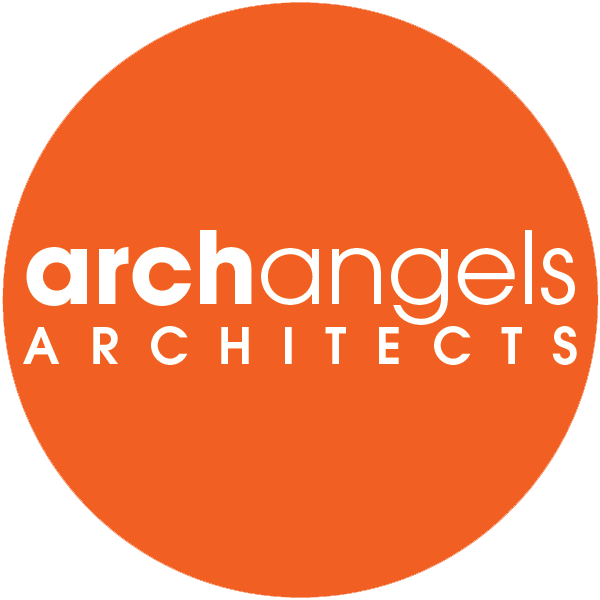bright and colourful
brighton, east sussex
A young family was interested in reconfiguring their existing living arrangement to suit their evolving lifestyle. This project was a great collaboration between architect, client and builder, where all parties worked together tirelessly to create this family's dream home. By creating a rear two-storey extension as well as a side return extension, we transformed the kitchen/dining area into a bright, colourful, calm and functional space.
The kitchen and dining space flow seamlessly into the garden as well as the other parts of the home. Large sliding doors with minimal frames capture the view into the garden and create a wonderful indoor/outdoor experience all year round.
The kitchen island is both sleek and functional. The side return skylights flood the space with light. The pops of colour introduced with light pendants, furniture, plantings and accent walls complement the neutral palette of materials. A blackboard helps keep this busy young family’s schedule on track.
A new guest room and a large family bathroom solve the previous challenges on the first floor. High levels of insulation, low maintenance and durable materials and environmentally friendly paints make this home not only a joy to live in, but easy to take care of too.
Builder: Build My Home
Build Cost & Date: Undisclosed | 2018
Photography:





